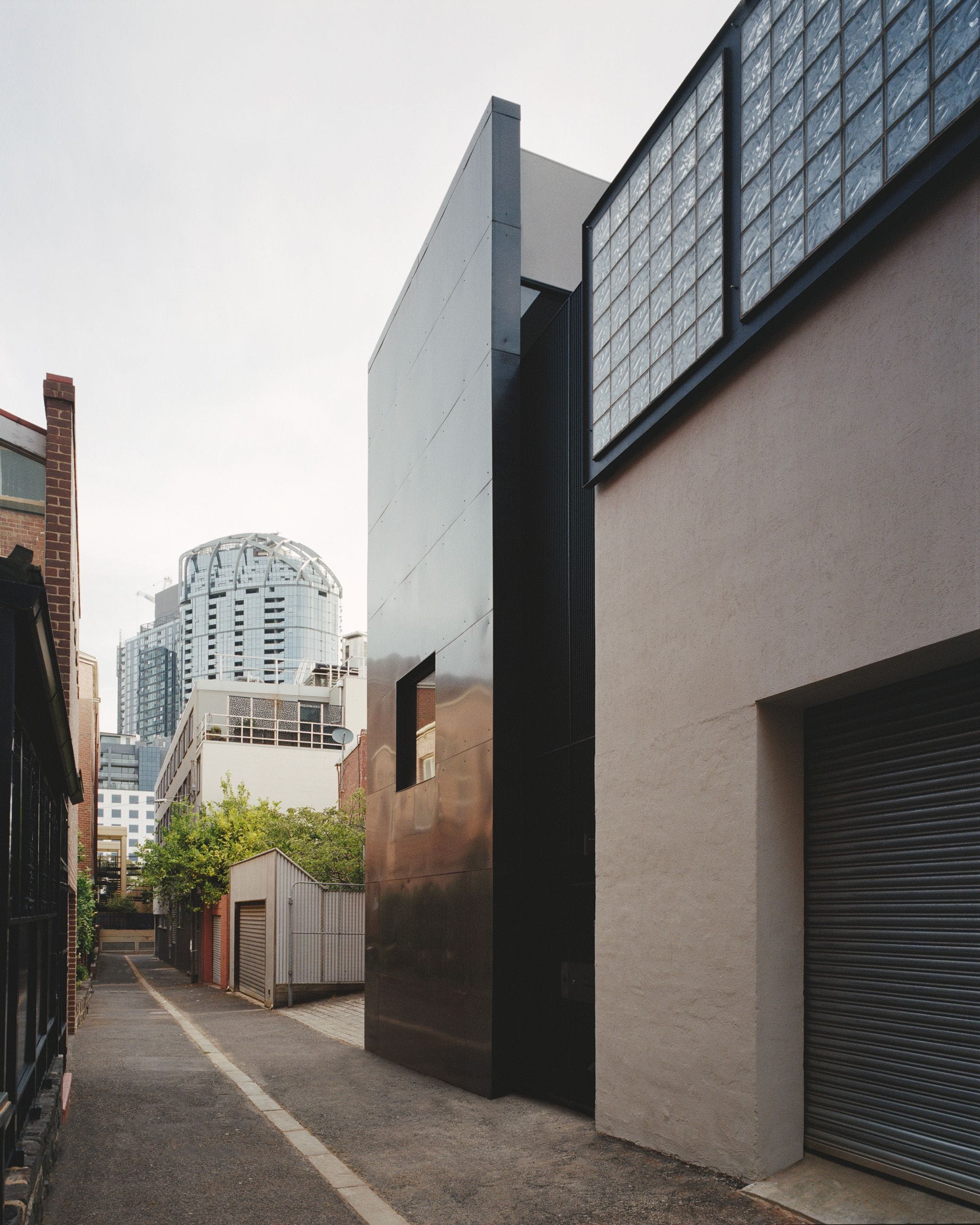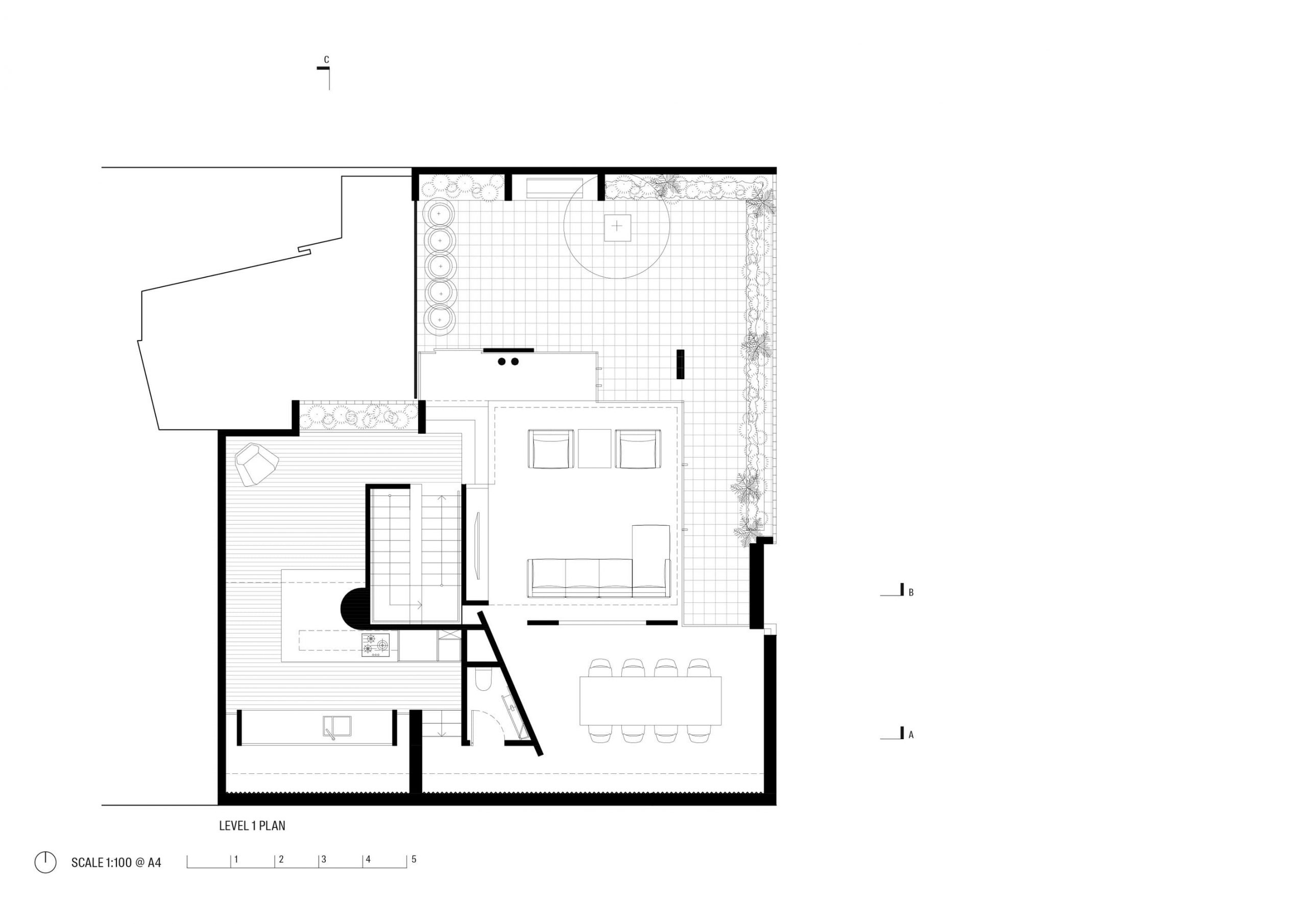Architect: Eastop Architects, 2019
Elm Tree Place is an exercise in careful separation. The detachment of a rear addition, designed by Nonda Katsalidis in the 1980s, from it’s original Victorian terrace frontage. The project focused on exploring, understanding, and engaging the existing elemental detailing and materiality of the original addition.
The use of reflective and transparent materials – fluted glass, textured glass bricks, reflective surfaces – explore the movement of light and create a sense of depth within the tight, walled constraints of the site.
This layering was employed to negotiate the site’s architectural history while forging a distinct identity for the third iteration of the site.
Photos: Rory Gardiner










